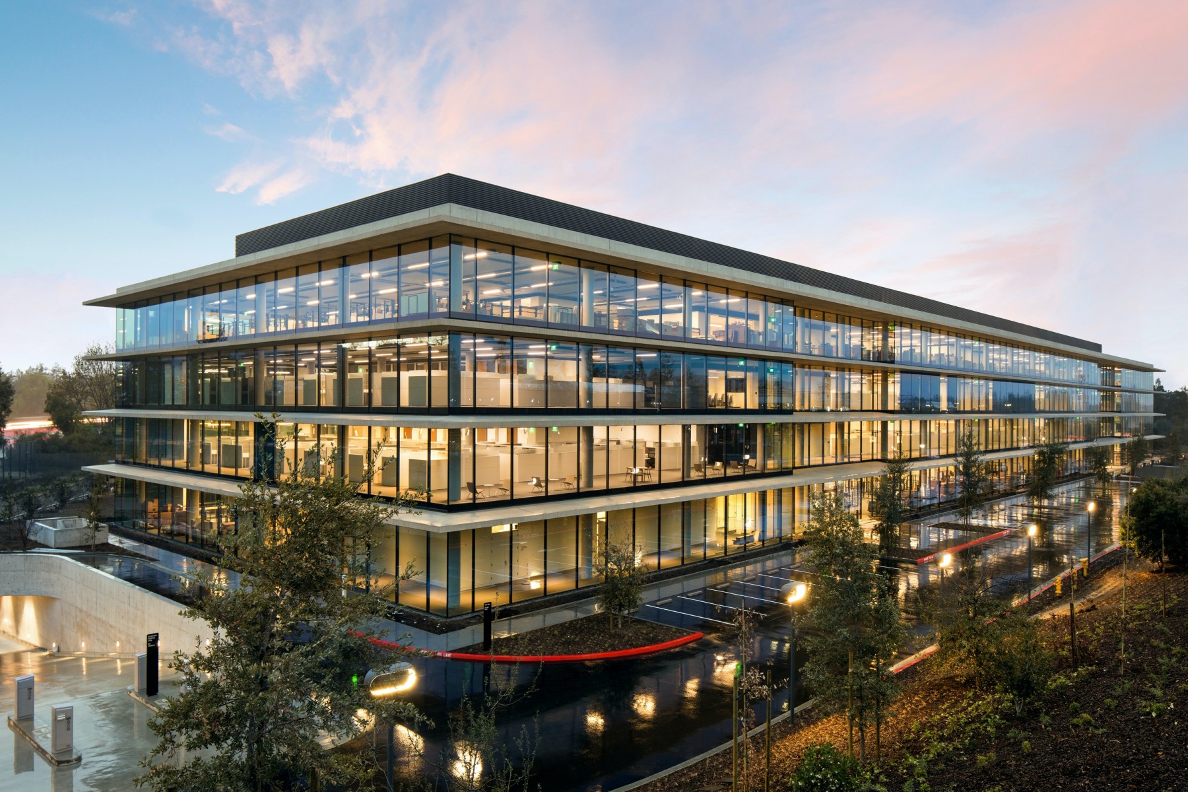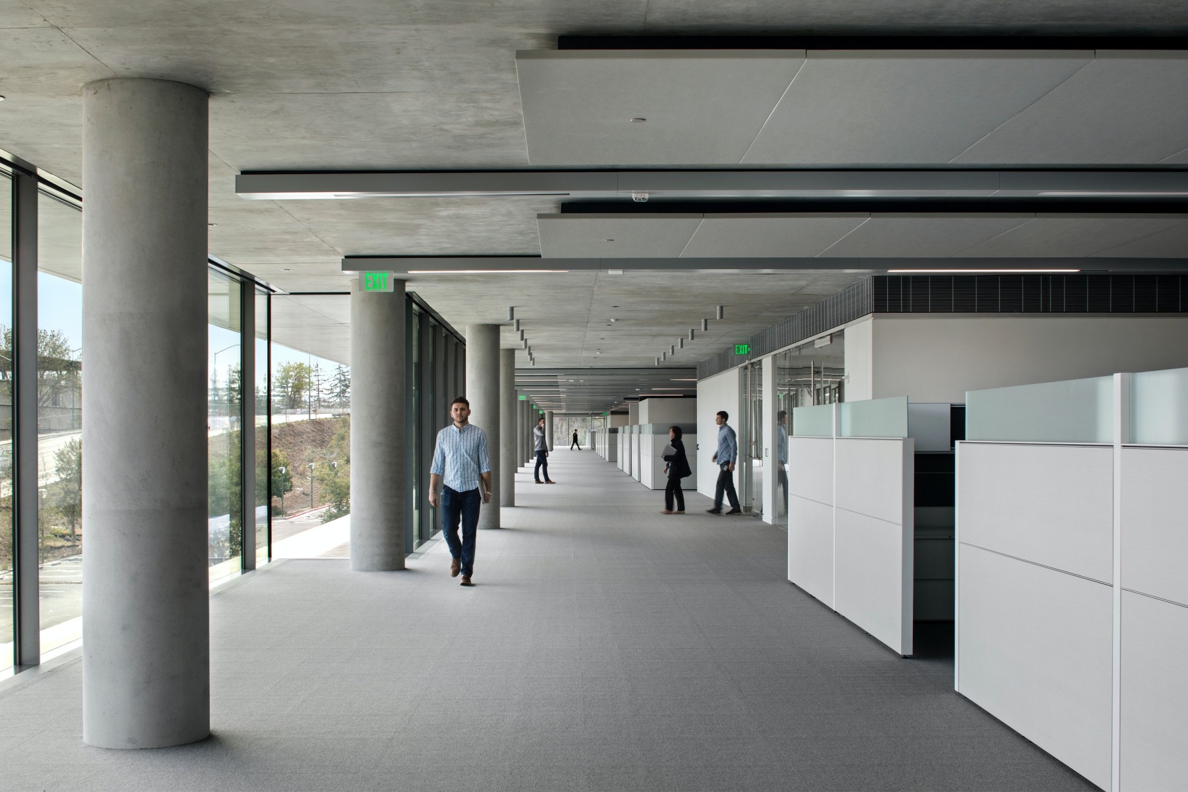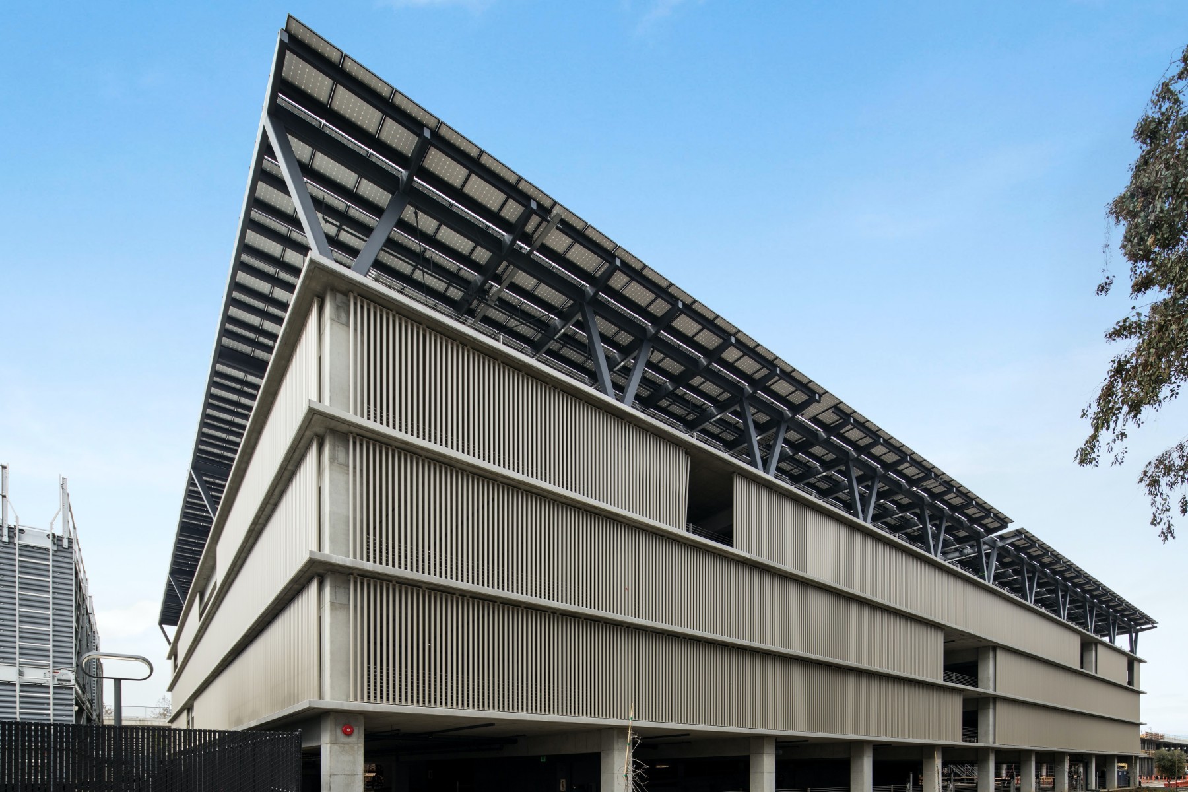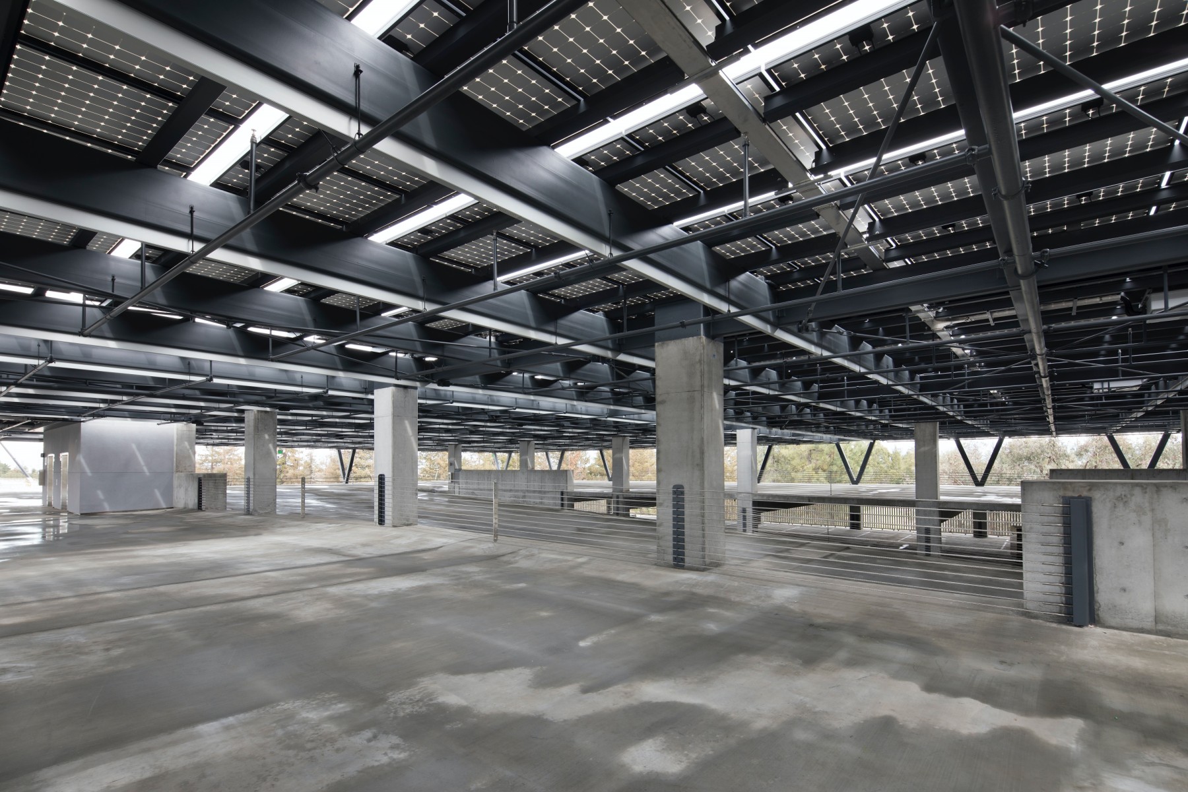

Apple Expansion
Navigating Fluid Environments
Our founder orchestrated concurrent developments to meet the changing needs of a unique corporate client.
Cupertino, California
Apple
1,000,000 sq. ft.
Office, research and development campus
Partner with Foster + Partners
Challenge
In the early 2000s, as Steve Jobs put it, Apple grew “like a weed.” Increasing numbers of employees were scattered in dozens of buildings throughout Cupertino, hindering face-to-face interaction and collaboration. This rapid expansion inspired Apple Park, with the renowned circular Main Building as its centerpiece. North Tantau Campus was intended to be phase 2 of this development, with offices, research and development facilities, and parking for 2,200 employees. But while construction on the Main Building was still underway, the company continued to grow. Demand for space increased, and the decision was made to design and build phase 2 concurrently with construction on phase 1. Like the rest of Apple Park, North Tantau Campus was designed by the world-leading London-based architectural firm Foster + Partners, with Wolfgang Wagener, then a California partner, as architect in responsible control.
Solution
Working as a crucial intermediary between Apple, the Foster + Partners design team in London, and the local development ecosystem, Wolfgang helped ensure the smooth and accelerated completion of North Tantau Campus. Its master planning, design, and implementation adapted the human-centered principles of Apple Park’s Main Building to market-driven facilities. These additional buildings, comprising approximately 600,000 square feet and accompanied by around 1,500 parking spaces, house essential functions that need to be adjacent to the Main Building, and some were occupied before Apple Park opened. An integrated design and construction approach enabled rapid delivery, high construction quality, and architectural excellence. With colleagues in the Foster + Partners California office, Wolfgang responded to the client’s changing needs and moved North Tantau Campus forward through the entitlements and public approval processes, facilitating design and construction collaboration to ensure timely delivery.
Impact
Wolfgang worked to orchestrate the development of North Tantau Campus, linking the architectural excellence of Foster + Partners with local resources and market parameters to meet the needs of a uniquely influential client. Like the rest of Apple Park, North Tantau Campus demonstrates Apple’s commitment to human-centered innovation and environmental integrity. Net-zero-energy buildings, a climate-responsive design, a multimodal transportation plan, net-zero increase of greenhouse gas emissions, and compact land use optimize resource efficiency, while daylight, views, and natural ventilation link indoor spaces with outdoor surroundings inspired by the Santa Clara Valley’s local ecology and microclimate. While the Main Building and its surroundings remain private, North Tantau Campus and the Apple Park Visitor Center are the development’s public face. This major investment in the City of Cupertino incorporates public art, improvements to surrounding public spaces, and enhanced infrastructure for pedestrians and cyclists.







